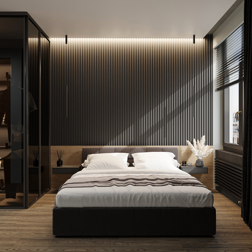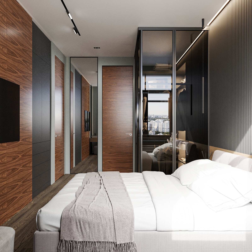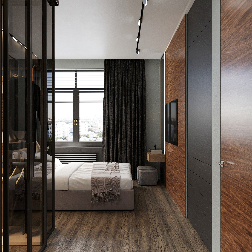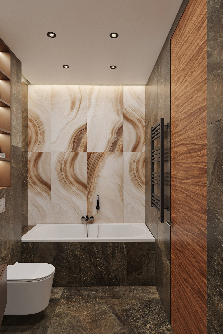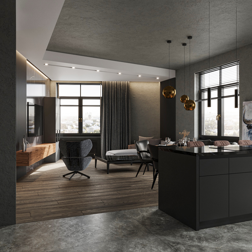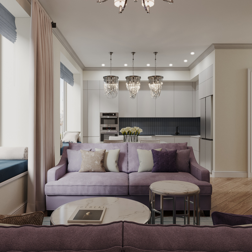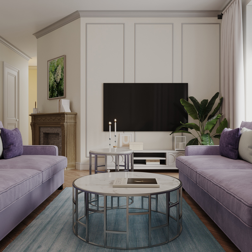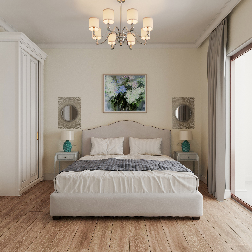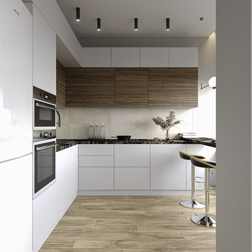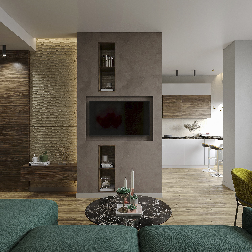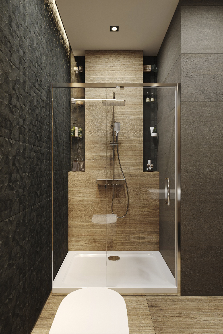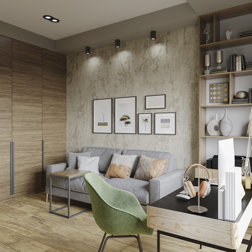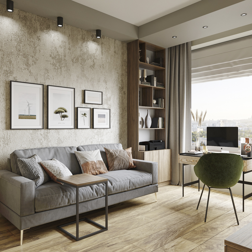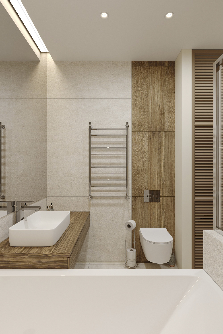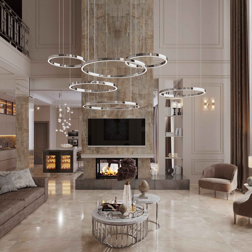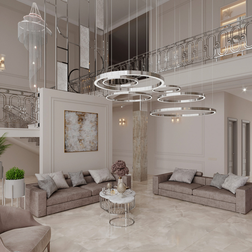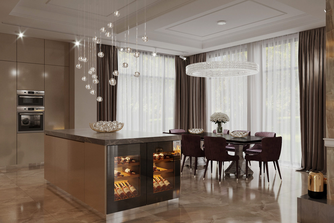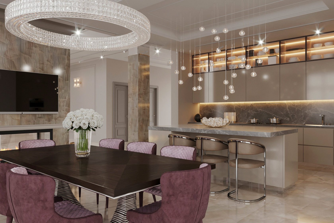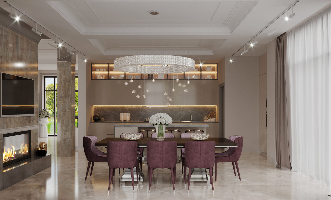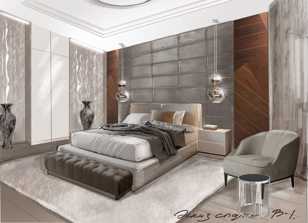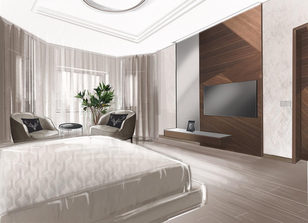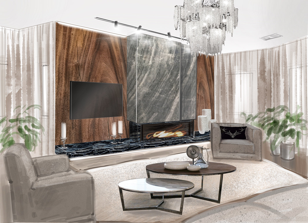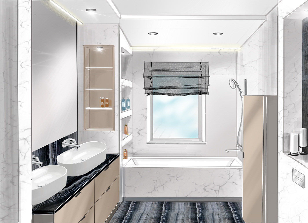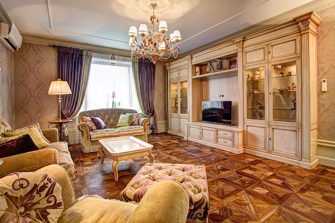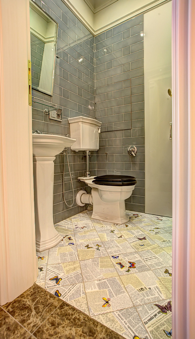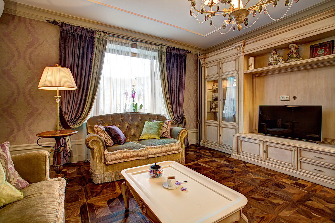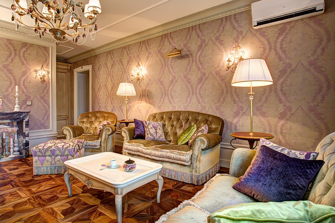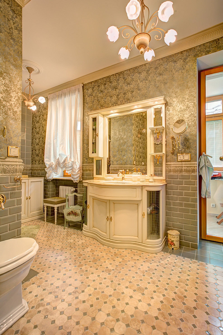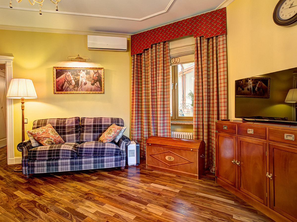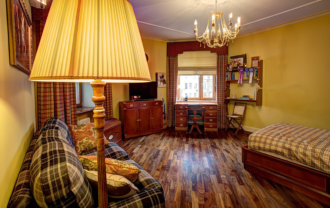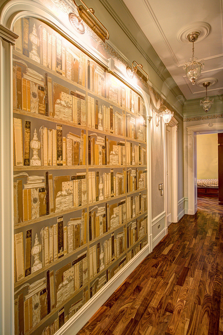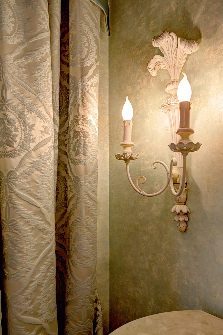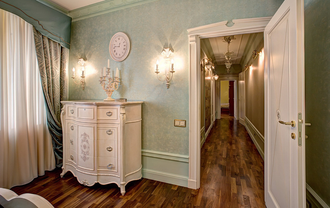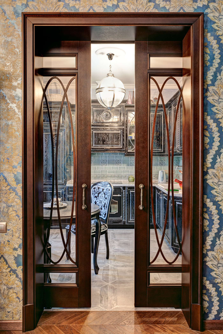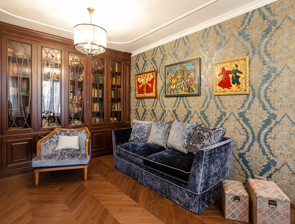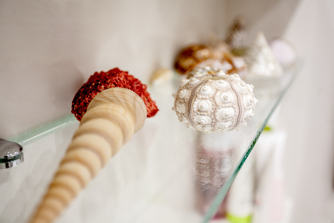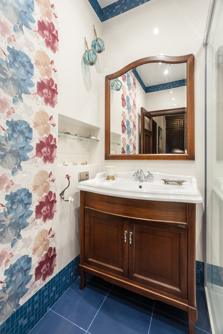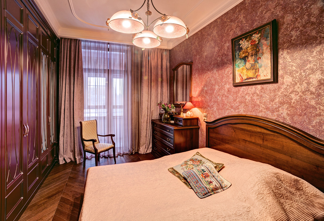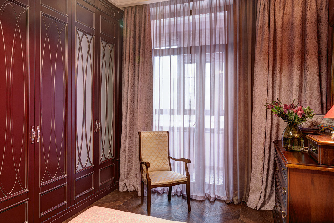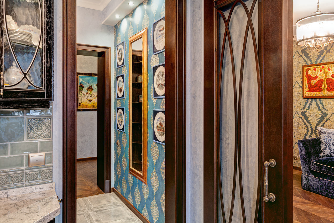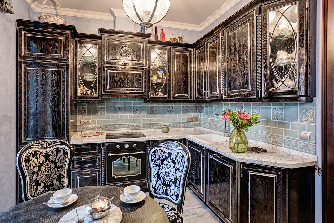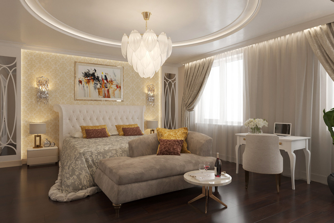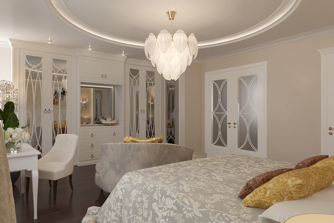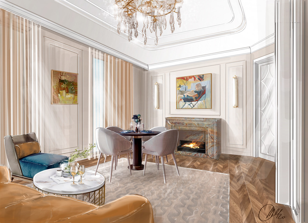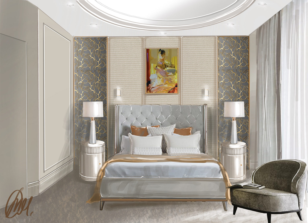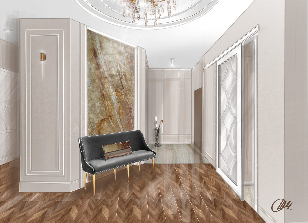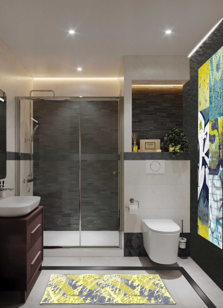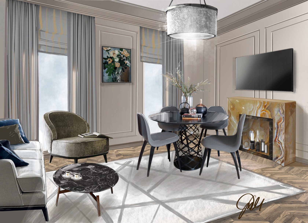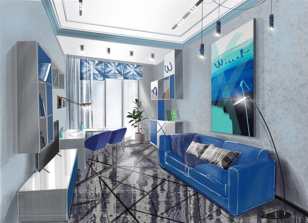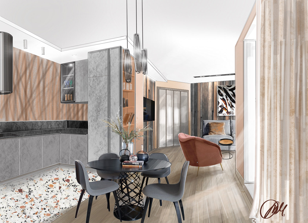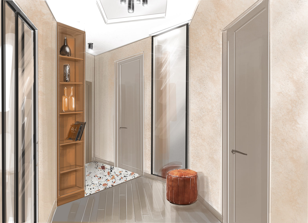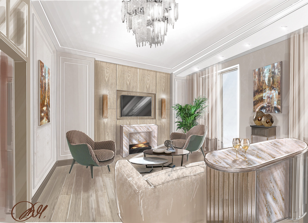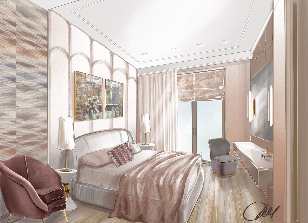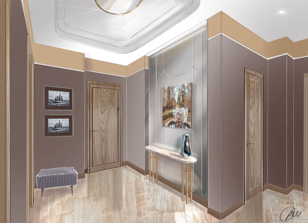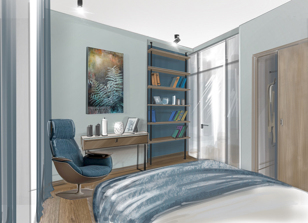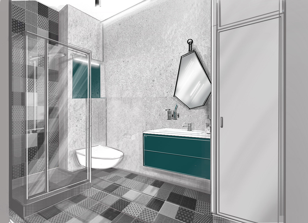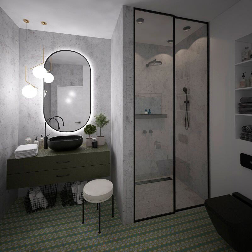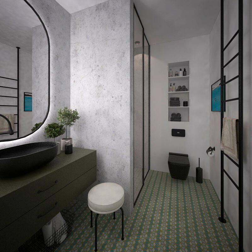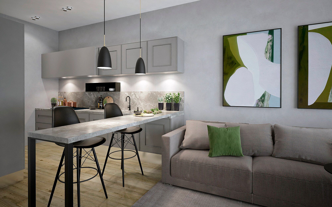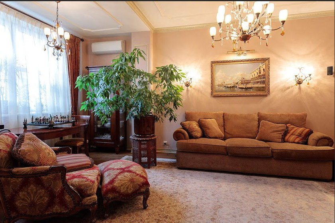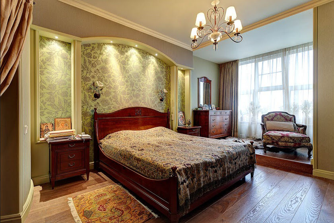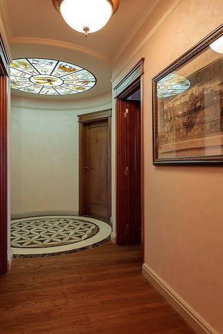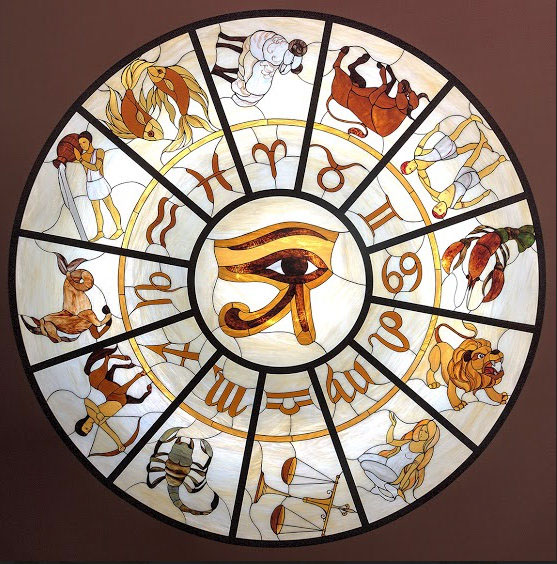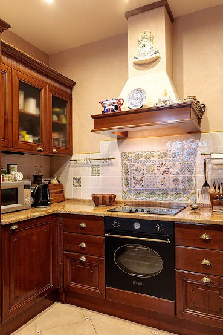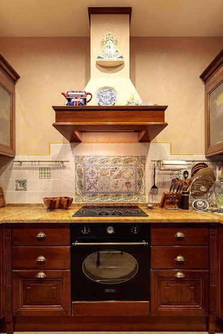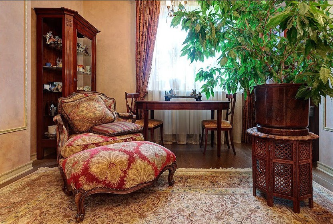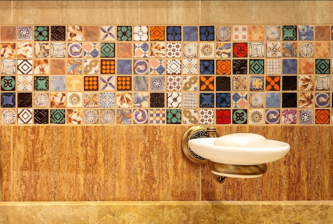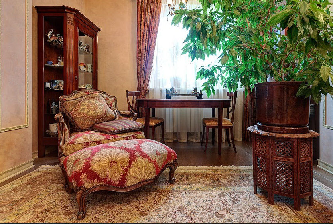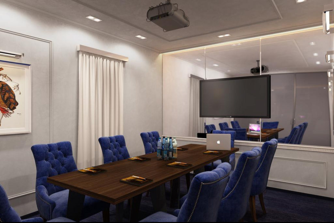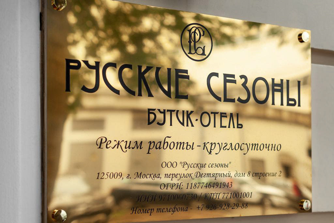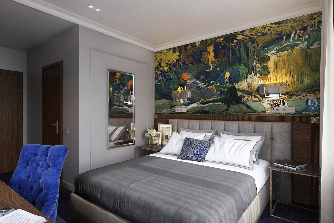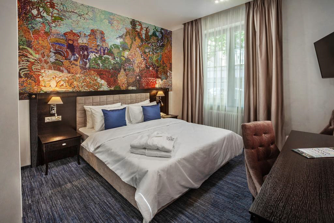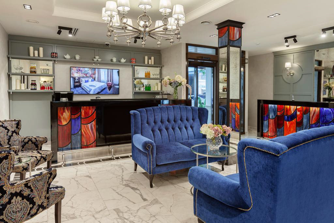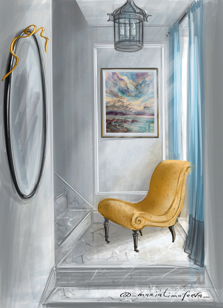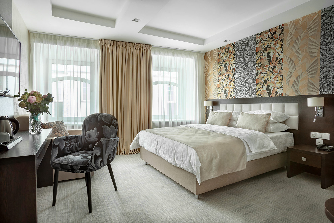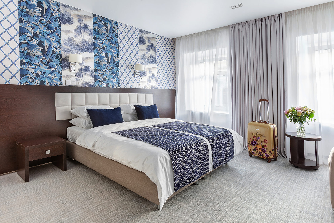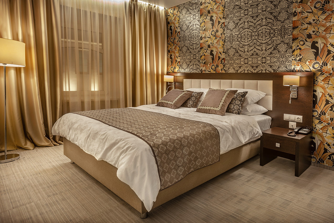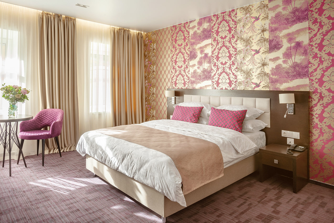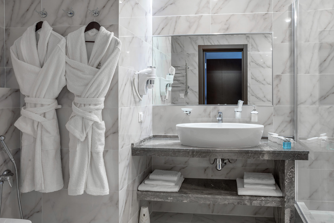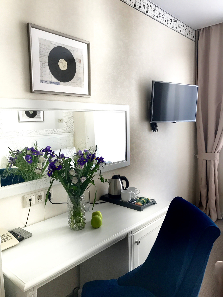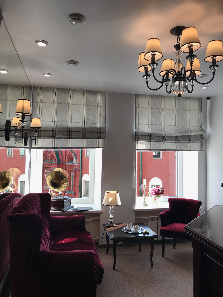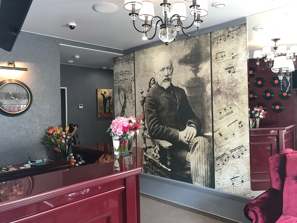Interior projects
Creation of a design project is a complex of works that requires maximum consistency between stages. At the heart of the design project: a creative approach, the formation of style, image of space, interaction with related technical support organizations, attention to the choice of materials, furniture, lighting, decor, textiles. Construction work is carried out on the basis of an album of design project drawings. The process is accompanied by architectural supervision. The final stage is the turnkey delivery of the object.
Посмотреть больше
Prime Park
Stylish and refined interior for a young man. The apartment is as comfortable as possible and includes a dressing room, a utility room, as well as three bathrooms.
Living room with stained glass windows, which creates a feeling of vast space. The master bedroom has a spacious living area with a sofa.
Living room with stained glass windows, which creates a feeling of vast space. The master bedroom has a spacious living area with a sofa.
RC "Silver Fountain" (RC "Serebryany Fontan")
The design interior always bears the character of the customer. This space is stylish, brutal and laconic. Everything corresponds to the character of the owner. This interior is created with a distinctly masculine character.
RC "Silver Park" (RC "Serebryany Park")
Our credo is to feel the character of the family and while creating the interior, to meet all the needs and tastes of the customer as much as possible. This space for a young family is highly functional, but at the same time it has the lightness and grace of modern classics.
RC Beregovoy
Residential complex Beregovoy is inspired by the river. The glass and aluminum façade resembles a waterfall, and the shape of the building resembles a wave. A complex with excellent infrastructure, stylish lobby spaces, modern and contemporary. We created the design of an apartment for a young family in the spirit of the complex. Laconic, but at the same time "warm" in spectrum, environmentally friendly and functional.
A rich green hue became the starting color dominant. It echoes in all rooms and creates a feeling of comfort and safety. The apartment has detailed storage systems. Wardrobe, built-in wardrobes in all living areas and shelving.
A rich green hue became the starting color dominant. It echoes in all rooms and creates a feeling of comfort and safety. The apartment has detailed storage systems. Wardrobe, built-in wardrobes in all living areas and shelving.
House on Novorizhskoe
Functional, ergonomic and modern interior in a country house with an area of 350 sq.
A spacious living room with panoramic glazing and access to the terrace gives the house a special charm. The living room is connected to the kitchen-dining room by a tunnel-type fireplace, which makes it possible to admire the fire at the same time from different zones of the ground floor. All private rooms are located on the second floor: bedrooms with bathrooms and dressing rooms.
A spacious living room with panoramic glazing and access to the terrace gives the house a special charm. The living room is connected to the kitchen-dining room by a tunnel-type fireplace, which makes it possible to admire the fire at the same time from different zones of the ground floor. All private rooms are located on the second floor: bedrooms with bathrooms and dressing rooms.
House in Ashukino
The design of the 400 m2 house was made by our studio 15 years ago.
The color palette of the interiors was changed, the actual materials were selected, the bathrooms were re-planned.
Doors and panels in the home's updated design in a rich shade of American walnut create a beautiful contrast to the light tinted engineered planks on the floor.
Kitchen facade stone-like in rich graphite color.
The interior has a new sound. The entire third floor is planned for spacious dressing rooms.
The color palette of the interiors was changed, the actual materials were selected, the bathrooms were re-planned.
Doors and panels in the home's updated design in a rich shade of American walnut create a beautiful contrast to the light tinted engineered planks on the floor.
Kitchen facade stone-like in rich graphite color.
The interior has a new sound. The entire third floor is planned for spacious dressing rooms.
Apartment on Tverskaya
This 100 m2 apartment is located in the center of Moscow, in a quiet side street near Tverskaya. The soft classic style meets the exquisite taste of the family.
Complex colors, subtle combinations, verified functional solutions distinguish this project. The large hall was attached to the living room, where a pier appeared instead of a wall. From the side of the living room it is a fireplace portal made of a rare type of Cipollino Ondulato marble, and from the side of the hall it is a mirror panel, visually "dissolving" the corridor leading to the private part of the apartment.
Luxurious finishing materials were used in the decoration of the apartment: panel parquet, Italian tiles, marble window sills. The apartment creates the mood of a "family nest", a place of attraction for the whole family.
Complex colors, subtle combinations, verified functional solutions distinguish this project. The large hall was attached to the living room, where a pier appeared instead of a wall. From the side of the living room it is a fireplace portal made of a rare type of Cipollino Ondulato marble, and from the side of the hall it is a mirror panel, visually "dissolving" the corridor leading to the private part of the apartment.
Luxurious finishing materials were used in the decoration of the apartment: panel parquet, Italian tiles, marble window sills. The apartment creates the mood of a "family nest", a place of attraction for the whole family.
Samotechnaya street
A chamber apartment of 60 m2 in an old district of Moscow.
The customer's taste is exquisite, refined, original, besides, her love is oriental theme. Putting it all together in a classic style was not easy. The interior turned out to be rich, oriental in scale, brightly individual.
It became a difficult task to fit a collection of paintings into such an eclectic interior. Wine and dark blue hues served as a kind of backdrop for the painting. Despite the many colors, the project is solid and memorable.
The customer's taste is exquisite, refined, original, besides, her love is oriental theme. Putting it all together in a classic style was not easy. The interior turned out to be rich, oriental in scale, brightly individual.
It became a difficult task to fit a collection of paintings into such an eclectic interior. Wine and dark blue hues served as a kind of backdrop for the painting. Despite the many colors, the project is solid and memorable.
RC Tsarskaya Square
The 135 m2 apartment is designed for a young girl.
The client wanted an elegant space that combined the living room with the dining and kitchen area. The bedroom and study are located in a private area.
The apartment is decorated in the style of modern classics. The predominant shades are light, pastel, delicate.
The apartment is functional and comfortable. There are two spacious bathrooms and a dressing room, built-in wardrobes and niches.
The client wanted an elegant space that combined the living room with the dining and kitchen area. The bedroom and study are located in a private area.
The apartment is decorated in the style of modern classics. The predominant shades are light, pastel, delicate.
The apartment is functional and comfortable. There are two spacious bathrooms and a dressing room, built-in wardrobes and niches.
«Residencies for Composers-1»
The advantage of this complex on Paveletskaya embankment is its luxurious panoramic windows. This gave the living space an extra dimension and atmosphere.
The interior is designed in the style of modern classics, which allows you to find a balance between the taste preferences of the older and younger generations of the family.
The apartment has two bathrooms, two bedrooms with dressing rooms, an office and a utility room. The kitchen is located separately, but the decorators have provided elegant sliding partition doors with glass, allowing to combine the living room and kitchen area into a single space.
In the lobby there is a niche with a built-in and illuminated onyx slab, giving the entrance area a ceremonial, memorable note.
The interior is designed in the style of modern classics, which allows you to find a balance between the taste preferences of the older and younger generations of the family.
The apartment has two bathrooms, two bedrooms with dressing rooms, an office and a utility room. The kitchen is located separately, but the decorators have provided elegant sliding partition doors with glass, allowing to combine the living room and kitchen area into a single space.
In the lobby there is a niche with a built-in and illuminated onyx slab, giving the entrance area a ceremonial, memorable note.
«Residencies for Composers-2»
In this complex in the center of Moscow, on Paveletskaya embankment, the decorators faced an interesting task - with the same initial data, to design two apartments for families with different needs and stylistic preferences.
The planning solution for an area of 130 m2 is as ergonomic as possible - a spacious living room, kitchen, hall, two bathrooms, three bedrooms and two dressing rooms.
The planning solution for an area of 130 m2 is as ergonomic as possible - a spacious living room, kitchen, hall, two bathrooms, three bedrooms and two dressing rooms.
RC Orange Park
The layout of the 55 m2 apartment is as functional as possible for a businessman who loves comfort and modern design. The single space of the kitchen-living room allows you to give this area a sense of spaciousness. The fireplace is the compositional center of the living room and is the hallmark of the house.
We have provided two bathrooms, a dressing room and a cozy bedroom with textile wallpaper.
We have provided two bathrooms, a dressing room and a cozy bedroom with textile wallpaper.
Apartments on Mytnaya
Young and dynamic couple of Muscovites love to organize friendly parties at home. An apartment of 65 m2 with a living room and a kitchen combined into one common space allows you to receive guests without hesitation.
The apartment has two bathrooms. The bedroom is located in a private part of the apartment. A successful planning solution made it possible to make the entrance hall, which sets the tone for the apartment, spacious and stylish. A niche with a built-in mirror and a fashionable side console gave the entrance area a touch of elegance.
The apartment has two bathrooms. The bedroom is located in a private part of the apartment. A successful planning solution made it possible to make the entrance hall, which sets the tone for the apartment, spacious and stylish. A niche with a built-in mirror and a fashionable side console gave the entrance area a touch of elegance.
RC Horoshevsky
Functional and stylish 55 m2 apartment for a young businessman.
The designers emphasized the stained glass windows, giving the apartment a special chic and a sense of large space. One wall in the bedroom is a glass partition to make the most of the natural light from the bedroom's huge stained glass window.
The designers emphasized the stained glass windows, giving the apartment a special chic and a sense of large space. One wall in the bedroom is a glass partition to make the most of the natural light from the bedroom's huge stained glass window.
RC «Liner»
Stylish and laconic 50 m2 space for a young couple.
Modern minimalist paintings and graphics serve as accents.
This interior is remembered for the beautiful play of two decorative coatings: gray "art-concrete" and a rich, deep green matte tone.
Modern minimalist paintings and graphics serve as accents.
This interior is remembered for the beautiful play of two decorative coatings: gray "art-concrete" and a rich, deep green matte tone.
Apartment on Prospekt Mira
The area of the apartment of 120 m2 allowed planning a spectacular round hall with stained glass and marble panels on the floor, leading to the living room and kitchen area. A living room with a marble fireplace, a kitchen, two nurseries, a bedroom with a dressing room, a dressing room in the hallway - we took into account all the wishes and needs of the family and created a delicate, classic and functional interior.
Public interiors
Посмотреть больше
Russian Seasons Boutique Hotel
The source of inspiration for the design of the hotel "Russian Seasons" with an area of 1200 m2, in the old center of Moscow, on Degtyarny Lane, was the rich heritage of an artistic phenomenon in the world of culture - "Russian Seasons" by Serge Diaghilev.
The design of each hotel room is special due to the use of the themes of the scenery - Diaghilev's inimitable opera and ballet performances.
Each client will be able not only to relax comfortably, but also to get aesthetic pleasure.
The design of each hotel room is special due to the use of the themes of the scenery - Diaghilev's inimitable opera and ballet performances.
Each client will be able not only to relax comfortably, but also to get aesthetic pleasure.
Myasnitskiy Boutique Hotel
Our studio has created a stylish look for a 900 m2 hotel in the center of Moscow.
Despite the charm of an old mansion, the design of the hotel is modern, eclectic, in keeping with the tastes of young Western and Russian businessmen. A bright, extraordinary range distinguishes this hotel and is an unforgettable feature of the brand.
Despite the charm of an old mansion, the design of the hotel is modern, eclectic, in keeping with the tastes of young Western and Russian businessmen. A bright, extraordinary range distinguishes this hotel and is an unforgettable feature of the brand.
Hotel Tchaikovsky
The space of the Tchaikovsky Hotel at 24/1 Bolshaya Nikitskaya Street was redesigned by our studio on the basis of an office that existed there earlier. Tchaikovsky himself once visited the old mansion.
The design is distinguished by a rich, somewhat theatrical scale. It was important for us to create a mysterious, attractive atmosphere of the world of classical music.
The design is distinguished by a rich, somewhat theatrical scale. It was important for us to create a mysterious, attractive atmosphere of the world of classical music.
Contact us:
Phone number: +7 916 351 80 13
Phone number:+7 916 142 24 99
E-mail: uventa-t@mail.ru
Address: Studio 4, 10 Molodezhnaya street, Khimki, Moscow region
Phone number:+7 916 142 24 99
E-mail: uventa-t@mail.ru
Address: Studio 4, 10 Molodezhnaya street, Khimki, Moscow region
















